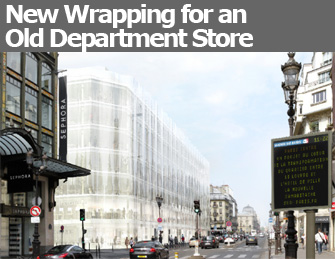
After years of neglect and disuse, the venerable department store La Samaritaine is about to get a new face.
Tokyo-based Pritzker Prize-winning architects SANAA (Sejima and Nishizawa and Associates), founded in 1995 by Kazuyo Sejima and Ryue Nishizawa, have been commissioned by La Samaritaine’s owner, luxury conglomerate LVMH, to completely refurbish the buildings of the former department store. In tune with the current trend for “wrapping” both new and existing buildings, they propose to envelop the Rue de Rivoli facade of one of the non-classified buildings in an undulating white-glazed glass wall.
La Samaritaine was founded by Ernest Cognacq and his wife Louise Jay in 1869. Several adjacent buildings were acquired over time and converted, turning the store into a vast emporium and much-loved shopping destination – a Paris institution. In 2005, it was shut down for extensive fire-safety upgrades required to bring the building up to code. Since then, LVMH has acquired a full stake in the company and convinced the city of Paris to reclassify La Samaritaine from a “department store” to a “multi-activity” complex, which will incorporate a hotel, shops, housing and a nursery school.
An exhibition has been opened in the building to show (and presumably win over) the public to the new scheme. Interestingly, the only material visitors can take away with them is a postcard entitled “Samaritaine Renaissance” depicting a shopping bag with an image of the undulating glazed facade on it: the image of the wrapped building wrapped in a shopping bag.
When I visited recently, a young graduate architect was on hand to explain the project and answer questions. I had more than a few!
According to the architects, the design reproduces the street’s Haussmannian rhythm and integrates it with the other facades. The all-glass facade is designed to let in light and create interaction between the street and the inside of the building. They further say that its wave motion tempers the building’s monumental scale and contributes a softening effect to the surrounding Parisian landscape.
While I might have understood if the architects had described their new glass structure as mirroring its Haussmannian neighbors, I couldn’t help but wonder how this undulating mono-structure reproduced the Haussmannian rhythm. Haussmannian buildings create a distinctive realm at street level with a base or plinth, an easy-to-understand threshold and the establishment of a hierarchy. Scale is broken down and floors expressed through plinths and entablatures, with setbacks on higher levels.
It is difficult to make the connection between the Haussmannian pattern and a sinusoidal facade stretching from street level to parapet. And I don’t see how the form reduces the monumental scale. If anything, it augments and increases it. Such a strong and singular movement, with no intricacies of scale or modeling to break up the surface, renders the façade “scaleless” and gives it a certain monumentalism.
I have never been a proponent of the “à la recherche du temps perdu” school of architectural pastiche. Each generation has a duty to be of its time, to understand the past without being stuck in it. Nor am I an apologist for Haussmann. Although his urban planning (what he is best known for today) has given us the Paris of the Grands Boulevards that we know and love, much of his work was bombastic and inhuman.
It is worth noting that although the proposed glass facade is the element that will create the most public interest, discussion and reaction, it is simply one element in an overall scheme containing a multitude of “moves.” One of them is the creation of internal cours d’hiver (winter gardens) – enclosed glazed courtyards, one with trees and landscaping and the other without. The nature of these spaces seems to be very well considered.
The Seine-side facades and internal features like the grand staircase, which are all protected by the Paris Monuments Department, will be restored, although to what extent these elements will be accessible to the general public is not shown at this stage.
I asked the guide whether the undulating glass facade would create a disconcerting interaction between sidewalk and building with its wiggly line. What would the municipal street cleaners think of it? Would they get dizzy zigzagging or “flowing” in and out of the curves to clean the sidewalk? She told me the radius of the curves was quite gradual, but it doesn’t seem to be on the computer-generated images.
To my question about the monumental aesthetic of the glass façade, she said that the floors would be visible behind the curved glass. Unlike the Ministry of Culture building on Rue Saint-Honoré, renovated by architect François Soler, where the original facade was retained and wrapped in a unifying filigree of metal, the original facade of the Samaritaine’s Rue de Rivoli building will be removed.
In the end, in spite of my reservations, I think the result will be a bold statement of modernity that is both distinctive and unifying on a street that is known neither for its architectural heritage nor its modern-day architectural inventiveness. Any references to Haussmann are tenuous in the extreme, however, except insofar as Haussmann created a tabula rasa and an enduring legacy.
Favorite